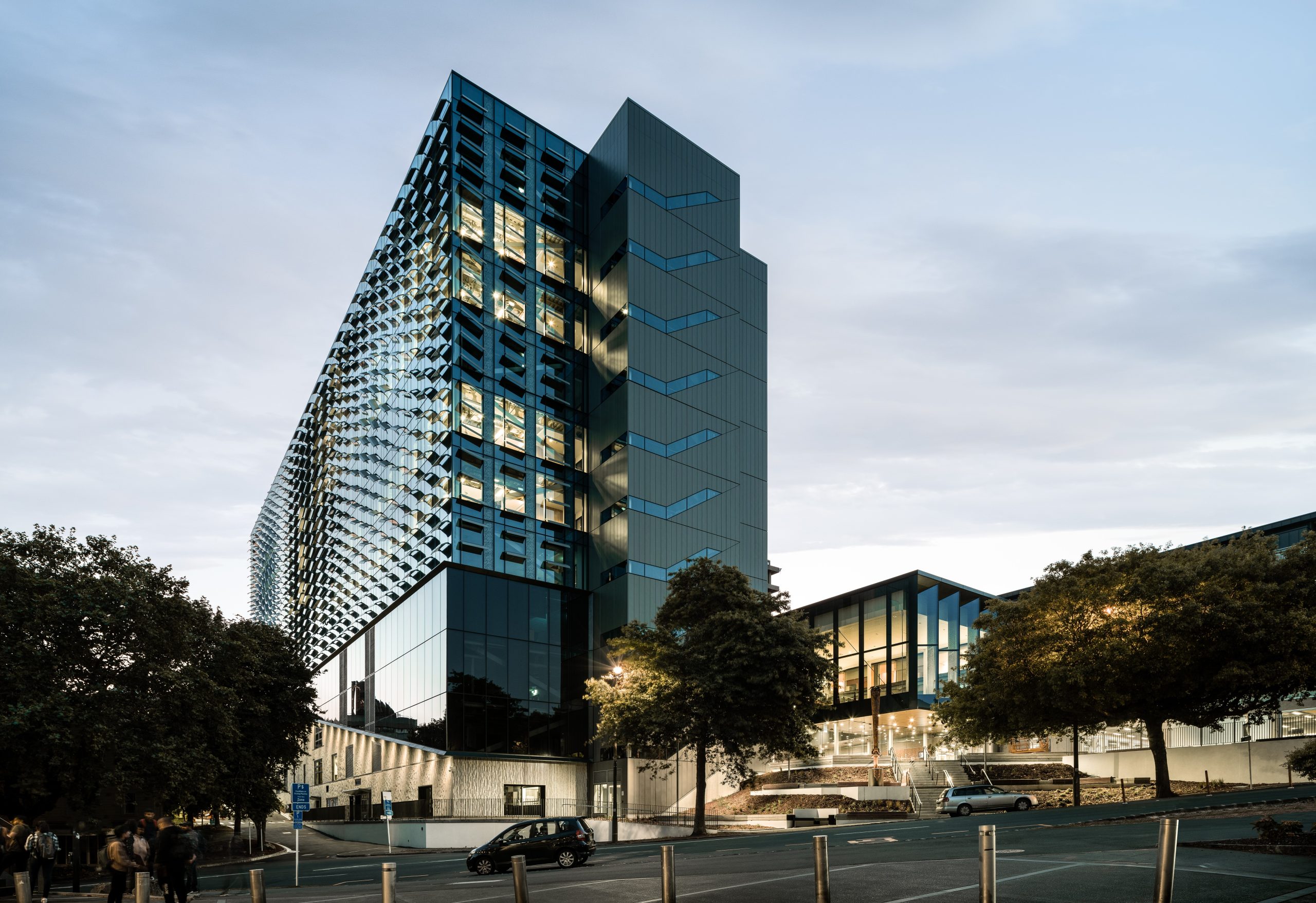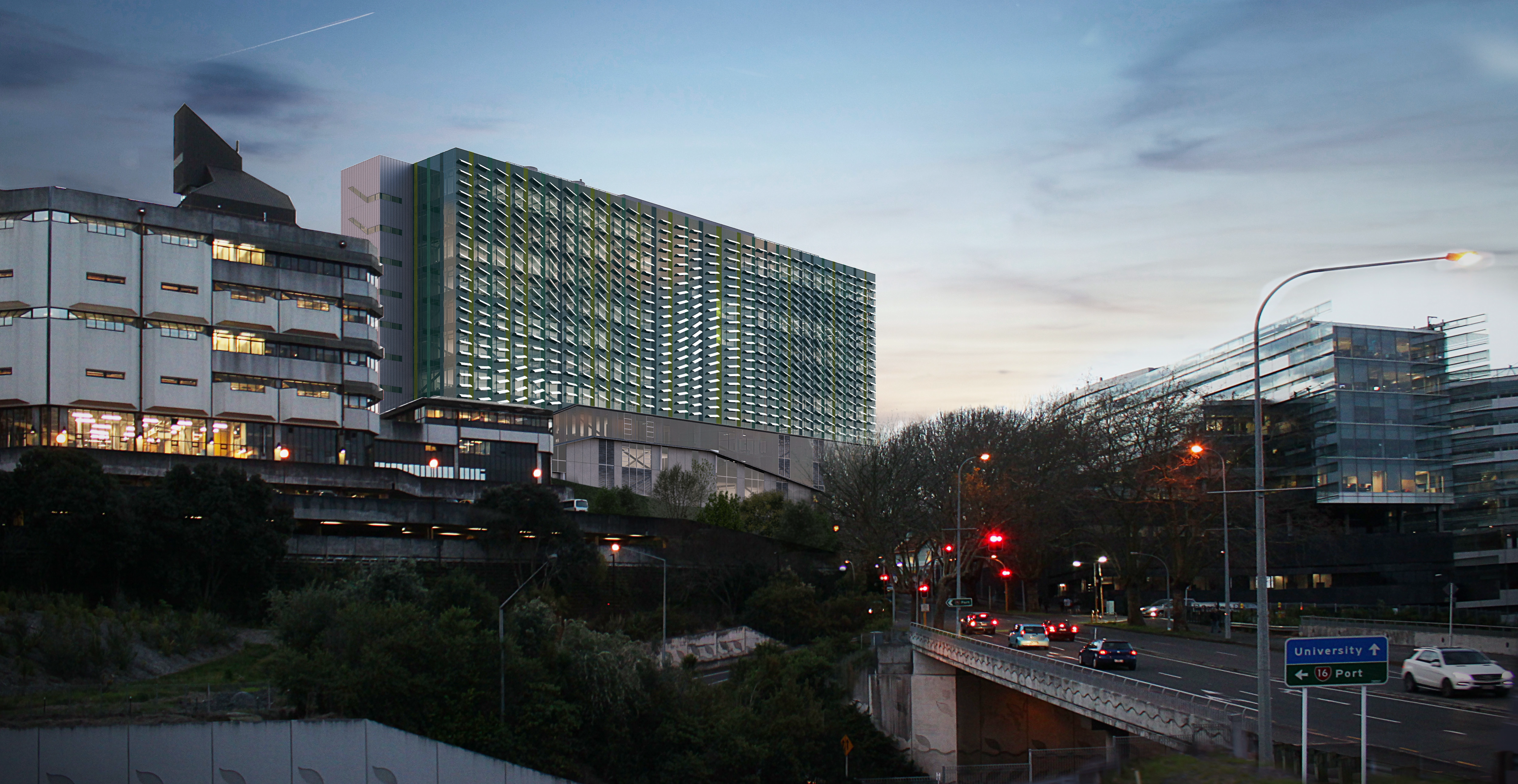Project Description
This 11-level redevelopment provides undergraduate student learning and research facilities for the University of Auckland’s Faculty of Engineering.
The new facility transforms the UoA’s city Engineering facility, providing new undergrad teaching labs, two 250 seat lecture theatres and generous student facilities in line with the UoA’s sticky campus requirements. The addition of a new atrium to the north greatly enhanced campus connections and accessibility, and the upper levels allowed for purpose-built research facilities, offices, and PGR space.
Precon’s Role
Precon led a review of a previously completed concept that had envisaged repurposing the original structure. Careful consideration and analysis of cost and programme attributes resulted in an abandonment of the earlier concept and adopting a new proposal and delivering a new structure with greater flexibility for a comparatively similar overall cost and programme. We were responsible for the user group, design and consenting phases, procuring of the main contractor and key structural and envelope sub trades. Precon provided advisory services including buildability advice, development strategy, and programming.


